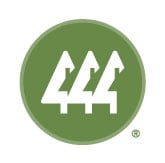14433 Silven Avenue NE
Bainbridge Island, WA 98110
Beds
4
Baths
5
Square Ft.
3,804
Listing courtesy of COMPASS 253-987-1778
$3,200,000
The ultra-rare near total privacy on 175 ft of low bank, west-facing waterfront is fully protected by a substantial rock bulkhead. This Mack Pearl built home is ideally sited steps from the shoreline to maximize the Olympic Mountain views to the West and Agate Passage views to the North, providing… Read More all day marine entertainment. Designed for multi-generational living with two kitchens and separate entrances, the open layout and lofted ceilings exude NW beach house vibes. As you descend to the shoreline on a wooded private driveway, you’ll immediately feel a sense of home and relaxation. Easily access the beach, shellfish beds, tidepools, and mooring buoy via a convenient rock staircase. Private waterfront like this is as rare as it comes. Read Less
Listing Snapshot
Cumulative Days On Market
216
Last Updated
Property Type
Single Family Residence
Beds
4
Full Baths
5
Square Ft.
3,804
Lot Size
1.04 Acres
Year Built
1997
MLS Number
NWM2275919
Days online/new listing status Based on first download from the MLS.
30 Days Snapshot Of 98110
$
-6%
(avg) list price
50
+8%
homes for sale
50
-41%
(avg) days on market
Snapshot
Area Map
Additional Details
Appliances & Equipment
Appliances: "Dishwasher(s)", "Dryer(s)", "Disposal", "Microwave(s)", "Refrigerator(s)", "Stove(s)/Range(s)", "Washer(s)", Appliances Included: Dishwasher(s), Dryer(s), Garbage Disposal, Microwave(s), Refrigerator(s), Stove(s)/Range(s), Washer(s)
Basement
Basement: "None"
Building
Architectural Style: "Northwest Contemporary", Building Area Total: 3804, Building Area Units: Square Feet, Building Information: Built On Lot, Calculated Square Footage: 3804, Direction Faces: West, Elevation Units: Feet, Entry Location: Main, Levels: "Three Or More", Living Area: 3804, Structure Type: "House", Year Built: 1997, Year Built Effective: 1997
Exterior Features
Exterior Features: "Wood"
Fireplaces
Fireplace Features: "Wood Burning", Fireplaces Main: 1, Fireplaces Total: 2, Fireplaces Upper: 1
Floors
Flooring: "Ceramic Tile", "Hardwood", "Marble", "Carpet"
Foundation
Foundation Details: "Poured Concrete"
Water Features
Water Front Features: "Bank-Low", "Bulkhead", "No Bank", "Saltwater", "Sound", Waterfront Footage: 175
Heating
Water Heater Location: Garage Storage + Upper Laundry Closet, Water Heater Type: Electric x2
Home Owner's Association
Association Fee: $0
Interior Features
Interior Features: "Second Kitchen", "Second Primary Bedroom", "Bath Off Primary", "Built-In Vacuum", "Ceiling Fan(s)", "Ceramic Tile", "Double Pane/Storm Window", "Dining Room", "Fireplace", "French Doors", "Hardwood", "Loft", "Skylight(s)", "Vaulted Ceiling(s)", "Walk-In Closet(s)", "Wall to Wall Carpet", "Water Heater", "Wired for Generator"
Lot
Features: "Dead End Street", "Paved", "Secluded", "Value In Land", 1 acres, 45302 square feet, View: "Mountain(s)", "Sea", "See Remarks", "Sound"
Miscellaneous
Inclusions: Dishwasher(s), Dryer(s), Garbage Disposal, Microwave(s), Refrigerator(s), Stove(s)/Range(s), Washer(s)
Parking
Covered Spaces: 2, Parking Features: "Attached Carport", "Driveway", Parking Total: 2
Property
Detached Dwelling Sqft Finished: 0, Property Condition: "Good", Site Features: Cable TV, Deck, High Speed Internet, Hot Tub/Spa, Moorage, Patio, Sprinkler System, Topography: Level, Sloped, Vegetation: "Garden Space", "Wooded"
Roof
Roof: "Composition"
Sewer
Sewer: "Septic Tank", Sewer Company: Septic
Utilities
Power Company: PSE, Power Production Type: "Electric", "Wood", Water Company: Heavenly Waters, Water Source: "Community"

Listings are Copyright © Northwest Multiple Listing Service. All Rights Reserved.
Based on information submitted to the MLS GRID as of .

Find The Perfect Home
'VIP' Listing Search
Whenever a listing hits the market that matches your criteria you will be immediately notified.
Mortgage Calculator
Monthly Payment
$0
Similar Listings
Listings are Copyright © Northwest Multiple Listing Service. All Rights Reserved.
Based on information submitted to the MLS GRID as of . All data is obtained from various sources and may not have been verified by broker or MLS GRID. Supplied Open House Information is subject to change without notice. All information should be independently reviewed and verified for accuracy. Properties may or may not be listed by the office/agent presenting the information.
Listings last updated on .


Confirm your time
Fill in your details and we will contact you to confirm a time.

'VIP' Property Search
Put an experts eye on your home search! You’ll receive personalized matches of results delivered direct to you.








































