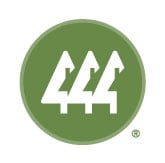$725,000
AFH opportunity with great income in SeaTac! Don’t miss out on owning this Adult Family Home licensed for 3 residents, with the potential to expand to 4 residents. The 2-car garage offers the opportunity to convert into an additional bedroom or living space. This home features tons of parking spaces,… Read More so much storage & stunning outdoor spaces, including an open-air patio with insulated glass, skylight, a 4-zone sprinkler system, TV, large shed & RV parking. Recent updates include a new water heater, furnace, and A/C. Buyers must be pre-approved, state-certified, and ready for CHOW. This centrally located AFH business offers incredible growth potential. The $750,000 listing price includes the business purchase. Read Less
Listing Snapshot
Cumulative Days On Market
82
Last Updated
Property Type
Single Family Residence
Beds
3
Full Baths
1
Square Ft.
1,140
Lot Size
0.23 Acres
Year Built
1958
MLS Number
NWM2366177
Days online/new listing status Based on first download from the MLS.
30 Days Snapshot Of 98188
$
-15%
(avg) list price
43
+7%
homes for sale
79
+33%
(avg) days on market
Additional Details
Appliances & Equipment
Appliances: "Dishwasher(s)", "Dryer(s)", "Microwave(s)", "Refrigerator(s)", "Stove(s)/Range(s)", "Washer(s)", Appliances Included: Dishwasher(s), Dryer(s), Microwave(s), Refrigerator(s), Stove(s)/Range(s), Washer(s)
Basement
Basement: "None"
Building
Building Area Total: 1140, Building Area Units: Square Feet, Building Information: Built On Lot, Building Name: Rancho Vista 08, Calculated Square Footage: 1140, Elevation Units: Feet, Entry Location: Main, Levels: "One", Living Area: 1140, Structure Type: "House", Year Built: 1958
Exterior Features
Exterior Features: "Wood", "Wood Products"
Fireplaces
Fireplace Features: "Electric", "Gas", Fireplaces Main: 1, Fireplaces Total: 1
Floors
Flooring: "Ceramic Tile", "Hardwood", "Other"
Foundation
Foundation Details: "Poured Concrete"
Garage
Attached Garage Yn: t, Garage Spaces: 2
Home Owner's Association
Association Fee: $0
Interior Features
Interior Features: "Ceramic Tile", "Fireplace"
Lot
Features: "Corner Lot", "Paved", "Sidewalk", 0 acres, 10115 square feet, View: "Territorial"
Miscellaneous
Inclusions: Dishwasher(s), Dryer(s), Microwave(s), Refrigerator(s), Stove(s)/Range(s), Washer(s)
Parking
Covered Spaces: 2, Parking Features: "Driveway", "Attached Garage", "Off Street", Parking Total: 2
Property
Property Condition: "Good", Site Features: Cabana/Gazebo, Cable TV, Deck, Fenced-Partially, Patio, Topography: Level, Terraces, Vegetation: "Fruit Trees", "Garden Space"
Roof
Roof: "Composition"
Sewer
Sewer: "Sewer Connected", Sewer Company: Midway Sewer District
Utilities
Power Company: PSE, Power Production Type: "Natural Gas", Water Company: Midway Sewer District, Water Source: "Public"

Listings are Copyright © Northwest Multiple Listing Service. All Rights Reserved.
Based on information submitted to the MLS GRID as of .

Find The Perfect Home
'VIP' Listing Search
Whenever a listing hits the market that matches your criteria you will be immediately notified.
Mortgage Calculator
Monthly Payment
$0
Similar Listings
Listings are Copyright © Northwest Multiple Listing Service. All Rights Reserved.
Based on information submitted to the MLS GRID as of . All data is obtained from various sources and may not have been verified by broker or MLS GRID. Supplied Open House Information is subject to change without notice. All information should be independently reviewed and verified for accuracy. Properties may or may not be listed by the office/agent presenting the information.
Listings last updated on .


Confirm your time
Fill in your details and we will contact you to confirm a time.

Find My Dream Home
Put an experts eye on your home search! You’ll receive personalized matches of results delivered direct to you.



