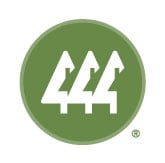9889 NE South Beach Drive
Bainbridge Island, WA 98110
Beds
4
Baths
5
Square Ft.
5,160
Listing courtesy of Realogics Sotheby's Int'l Rlty 206-842-0842
$4,298,000
Elegantly Curated Waterfront Home on the Quiet Shores of South Beach. This gracious residence provides comfort and relaxation with attention and care to every detail. The expansive living room flows to the dining area, opening to the large wrap around deck, perfect for morning coffee and evening dinners. The chef’s… Read More kitchen, thoughtfully designed for function and beauty, w/ stunning Cristallo quartzite counters, rich custom cabinetry, handblown glass pendant lighting and high end appliances. The primary suite is a sanctuary with endless views from the balcony, a fireplace and spa bath w/sauna. Three additional view bedrooms and office all open to outdoor spaces. Enjoy beach combing, lounge areas, patios, fire pit, cutting garden&fruit trees. Read Less
Listing Snapshot
Cumulative Days On Market
7
Last Updated
Property Type
Single Family Residence
Beds
4
Full Baths
4
Partial Baths
1
Square Ft.
5,160
Lot Size
0.39 Acres
Year Built
2003
MLS Number
NWM2428222
Days online/new listing status Based on first download from the MLS.
30 Days Snapshot Of 98110
$
-3%
(avg) list price
98
+6%
homes for sale
81
+32%
(avg) days on market
Snapshot
Area Map
Additional Details
Property Access
Bus Line Nearby: true
Appliances & Equipment
Appliances: "Dishwasher(s)", "Dryer(s)", "Refrigerator(s)", "Stove(s)/Range(s)", "Washer(s)", Appliances Included: Dishwasher(s), Dryer(s), Refrigerator(s), Stove(s)/Range(s), Washer(s)
Basement
Basement: "Daylight", "Finished"
Building
Architectural Style: "Traditional", Building Area Total: 5160, Building Area Units: Square Feet, Building Information: Built On Lot, Building Name: Sunset Ridge, Calculated Square Footage: 5160, Construction Methods: Standard Frame, Direction Faces: South, Elevation Units: Feet, Entry Location: Main, Levels: "Three Or More", Living Area: 5160, Structure Type: "House", Year Built: 2003
Exterior Features
Exterior Features: "Wood", "Wood Products"
Fireplaces
Fireplace Features: "See Remarks", Fireplaces Main: 1, Fireplaces Total: 2, Fireplaces Upper: 1
Floors
Flooring: "Ceramic Tile", "Hardwood", "Carpet"
Foundation
Foundation Details: "Poured Concrete", "Slab"
Garage
Attached Garage Yn: t, Garage Spaces: 2
Water Features
Water Front Features: "Low Bank", "Bulkhead", "Saltwater", "Sea", "Sound", Waterfront Footage: 101
Heating
Water Heater Location: Utility-Lower Level, Water Heater Type: Electric
Home Owner's Association
Association Fee: $0
Interior Features
Interior Features: "Second Primary Bedroom", "Bath Off Primary", "Double Pane/Storm Window", "Dining Room", "Fireplace", "Fireplace (Primary Bedroom)", "French Doors", "Sauna", "Security System", "Skylight(s)", "Vaulted Ceiling(s)", "Walk-In Closet(s)", "Water Heater", "Wine/Beverage Refrigerator", "Wired for Generator"
Lot
Features: "Paved", 0 acres, 16988 square feet, View: "Mountain(s)", "Ocean", "Sea", "Sound", "Territorial"
Miscellaneous
Inclusions: Dishwasher(s), Dryer(s), Leased Equipment, Refrigerator(s), Stove(s)/Range(s), Washer(s)
Parking
Covered Spaces: 2, Parking Features: "Attached Garage", "Off Street", Parking Total: 2
Property
Property Condition: "Very Good", Site Features: Boat House, Cable TV, Deck, Fenced-Partially, High Speed Internet, Irrigation, Patio, Propane, Sprinkler System, Topography: Level, Partial Slope, Terraces, Vegetation: "Fruit Trees", "Garden Space"
Roof
Roof: "Composition"
Sewer
Sewer: "Sewer Connected", Sewer Company: COBI
Utilities
Power Company: PSE, Power Production Type: "Electric", "Propane", Water Company: COBI, Water Source: "Public"

Listings are Copyright © Northwest Multiple Listing Service. All Rights Reserved.
Based on information submitted to the MLS GRID as of .

Find The Perfect Home
'VIP' Listing Search
Whenever a listing hits the market that matches your criteria you will be immediately notified.
Mortgage Calculator
Monthly Payment
$0
Similar Listings
Listings are Copyright © Northwest Multiple Listing Service. All Rights Reserved.
Based on information submitted to the MLS GRID as of . All data is obtained from various sources and may not have been verified by broker or MLS GRID. Supplied Open House Information is subject to change without notice. All information should be independently reviewed and verified for accuracy. Properties may or may not be listed by the office/agent presenting the information.
Listings last updated on .


Confirm your time
Fill in your details and we will contact you to confirm a time.

Find My Dream Home
Put an experts eye on your home search! You’ll receive personalized matches of results delivered direct to you.








































