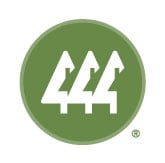9779 NE South Beach Drive
Bainbridge Island, WA 98110
Beds
4
Baths
5
Square Ft.
4,746
Listing courtesy of Realogics Sotheby's Int'l Rlty 206-842-0842
$3,998,000
Desirable South Beach living at its finest! Bask in all-day sun, savor sweeping marine and majestic mountain views, and breathe in refreshing salt air carried on gentle ocean breezes. This shingled retreat exudes timeless Nantucket charm, blending casual elegance with modern comfort. The sunlit main level boasts an enviable chef’s… Read More kitchen and family room ideal for entertaining. A warm, inviting den, and spacious office with built-ins complete the main level. Upstairs reveals serene bedrooms with captivating views, while the lower level offers a versatile bonus room and private workout space. Outside, vibrant gardens, expansive patios, boardwalk decks, hot tub, and outdoor shower complete this waterfront paradise. A coastal dweller’s dream! Read Less
Listing Snapshot
Cumulative Days On Market
3
Last Updated
Property Type
Single Family Residence
Beds
4
Full Baths
4
Partial Baths
1
Square Ft.
4,746
Lot Size
0.36 Acres
Year Built
1990
MLS Number
NWM2430579
Days online/new listing status Based on first download from the MLS.
30 Days Snapshot Of 98110
$
-3%
(avg) list price
98
+6%
homes for sale
81
+32%
(avg) days on market
Snapshot
Area Map
Additional Details
Property Access
Bus Line Nearby: true, Bus Route Number: 98
Appliances & Equipment
Appliances: "Dishwasher(s)", "Disposal", "Dryer(s)", "Microwave(s)", "Stove(s)/Range(s)", "Washer(s)", Appliances Included: Dishwasher(s), Dryer(s), Garbage Disposal, Microwave(s), Stove(s)/Range(s), Washer(s)
Basement
Basement: "Finished", "Partially Finished"
Building
Architectural Style: "Cape Cod", Building Area Total: 4746, Building Area Units: Square Feet, Building Information: Built On Lot, Calculated Square Footage: 4746, Direction Faces: South, Elevation Units: Feet, Entry Location: Main, Levels: "Two", Living Area: 4746, Structure Type: "House", Year Built: 1990
Exterior Features
Exterior Features: "Brick", "Wood"
Fireplaces
Fireplace Features: "Gas", Fireplaces Main: 1, Fireplaces Total: 1
Floors
Flooring: "Ceramic Tile", "Hardwood", "Slate"
Foundation
Foundation Details: "Poured Concrete", "Slab"
Garage
Attached Garage Yn: t, Garage Spaces: 1
Water Features
Water Front Features: "Low Bank", "Bulkhead", "Saltwater", "Sound", Waterfront Footage: 91
Home Owner's Association
Association Fee: $0
Interior Features
Interior Features: "Bath Off Primary", "Double Pane/Storm Window", "Dining Room", "Fireplace", "French Doors", "Walk-In Closet(s)", "Walk-In Pantry", "Wine/Beverage Refrigerator"
Lot
Features: "Paved", "Secluded", 0 acres, 15682 square feet, View: "Mountain(s)", "Sound", "Territorial"
Miscellaneous
Inclusions: Dishwasher(s), Dryer(s), Garbage Disposal, Microwave(s), Stove(s)/Range(s), Washer(s)
Energy Saving
Green Energy Generation: "Solar"
Parking
Covered Spaces: 1, Parking Features: "Driveway", "Attached Garage", "Off Street", Parking Total: 1
Property
Site Features: Cable TV, Deck, Electric Car Charging, Fenced-Partially, High Speed Internet, Hot Tub/Spa, Propane, Shop, Sprinkler System, Topography: Level, Partial Slope, Terraces
Roof
Roof: "Shake"
Sewer
Sewer: "Available", "Sewer Connected", Sewer Company: Kitsap Sewer Dist 7
Utilities
Power Company: PSE, Power Production Type: "Electric", "Propane", "Solar (Unspecified)", Water Company: South Bainbridge, Water Source: "Public"

Listings are Copyright © Northwest Multiple Listing Service. All Rights Reserved.
Based on information submitted to the MLS GRID as of .

Find The Perfect Home
'VIP' Listing Search
Whenever a listing hits the market that matches your criteria you will be immediately notified.
Mortgage Calculator
Monthly Payment
$0
Similar Listings
Listings are Copyright © Northwest Multiple Listing Service. All Rights Reserved.
Based on information submitted to the MLS GRID as of . All data is obtained from various sources and may not have been verified by broker or MLS GRID. Supplied Open House Information is subject to change without notice. All information should be independently reviewed and verified for accuracy. Properties may or may not be listed by the office/agent presenting the information.
Listings last updated on .


Confirm your time
Fill in your details and we will contact you to confirm a time.

Find My Dream Home
Put an experts eye on your home search! You’ll receive personalized matches of results delivered direct to you.
Import This Listing
Want to take a tour of this property?
You won't want to miss touring this property! Register today to receive updates and reminders.
0
Days
0
Hours
0
Minutes








































